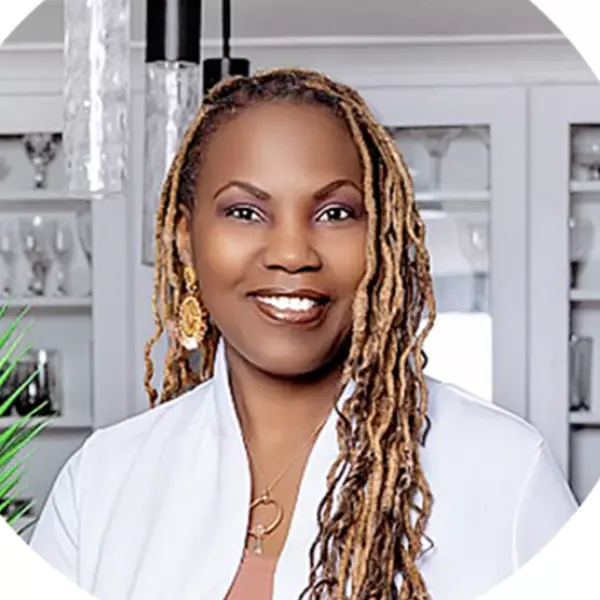Bought with Paul Thistle • Take 2 Real Estate LLC
$1,420,128
$1,300,000
9.2%For more information regarding the value of a property, please contact us for a free consultation.
4 Beds
3 Baths
3,582 SqFt
SOLD DATE : 05/22/2025
Key Details
Sold Price $1,420,128
Property Type Single Family Home
Sub Type Detached
Listing Status Sold
Purchase Type For Sale
Square Footage 3,582 sqft
Price per Sqft $396
Subdivision Monroe Manor
MLS Listing ID VAFX2234868
Sold Date 05/22/25
Style Colonial
Bedrooms 4
Full Baths 2
Half Baths 1
HOA Fees $74/qua
HOA Y/N Y
Abv Grd Liv Area 3,582
Year Built 1995
Available Date 2025-04-24
Annual Tax Amount $12,861
Tax Year 2025
Lot Size 0.287 Acres
Acres 0.29
Property Sub-Type Detached
Source BRIGHT
Property Description
"NEW ON THE MARKET and NOT TO BE MISSED!!!" * Impressive, Updated 'Mt. Vernon' Model with HUGE Rear Sunroom on a PREMIUM HOMESITE in popular Monroe Manor * This Home boasts a Custom Upgraded Kitchen, Extensive Hardwood Flooring, Luxurious Remodeled Primary Spa Bath, Expansive Multi-Teired Rear Deck and Lower Level Patio, WALKOUT Lower Level, Efficient and Comfortable 3-ZONE HVAC, and Numerous Tasteful Updates, Upgrades, and Special Features throughout - - all on an incredible homesite BACKING TO TREES, HOA OPEN SPACE, and PROTECTED FAIRFAX COUNTY WOODED AREA!!! This one will not disappoint!!! *** OPEN HOUSE SUNDAY, April 27th, from 1:00 PM -to- 3:00 PM *** "HURRY!"
Location
State VA
County Fairfax
Zoning 131
Rooms
Basement Connecting Stairway, Full, Rough Bath Plumb, Unfinished, Walkout Level, Windows
Interior
Interior Features Bathroom - Jetted Tub, Bathroom - Soaking Tub, Ceiling Fan(s), Crown Moldings, Chair Railings, Family Room Off Kitchen, Floor Plan - Open, Floor Plan - Traditional, Formal/Separate Dining Room, Kitchen - Gourmet, Kitchen - Island, Primary Bath(s), Recessed Lighting, Upgraded Countertops, Walk-in Closet(s)
Hot Water Natural Gas
Heating Forced Air, Heat Pump(s), Humidifier, Zoned
Cooling Ceiling Fan(s), Central A/C, Multi Units, Zoned
Fireplaces Number 1
Fireplaces Type Fireplace - Glass Doors, Gas/Propane, Mantel(s)
Equipment Built-In Microwave, Dishwasher, Disposal, Exhaust Fan, Humidifier, Icemaker, Refrigerator, Washer, Cooktop - Down Draft, Oven - Wall, Oven/Range - Gas
Fireplace Y
Appliance Built-In Microwave, Dishwasher, Disposal, Exhaust Fan, Humidifier, Icemaker, Refrigerator, Washer, Cooktop - Down Draft, Oven - Wall, Oven/Range - Gas
Heat Source Natural Gas, Electric
Exterior
Exterior Feature Deck(s), Patio(s)
Parking Features Garage - Front Entry, Garage Door Opener
Garage Spaces 4.0
Water Access N
View Trees/Woods
Roof Type Architectural Shingle
Accessibility None
Porch Deck(s), Patio(s)
Attached Garage 2
Total Parking Spaces 4
Garage Y
Building
Lot Description Backs to Trees
Story 3
Foundation Concrete Perimeter
Sewer Public Sewer
Water Public
Architectural Style Colonial
Level or Stories 3
Additional Building Above Grade, Below Grade
New Construction N
Schools
Elementary Schools Floris
Middle Schools Carson
High Schools South Lakes
School District Fairfax County Public Schools
Others
Senior Community No
Tax ID 0252 14 0062A
Ownership Fee Simple
SqFt Source Assessor
Security Features Electric Alarm
Acceptable Financing Cash, Conventional, FHA, VA
Listing Terms Cash, Conventional, FHA, VA
Financing Cash,Conventional,FHA,VA
Special Listing Condition Standard
Read Less Info
Want to know what your home might be worth? Contact us for a FREE valuation!

Our team is ready to help you sell your home for the highest possible price ASAP







